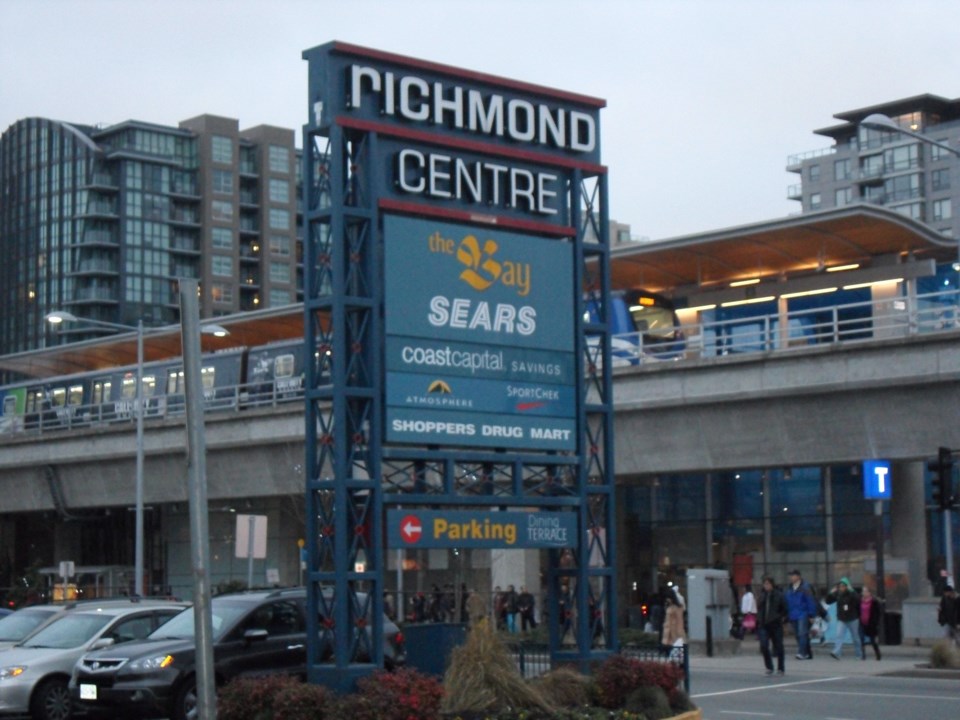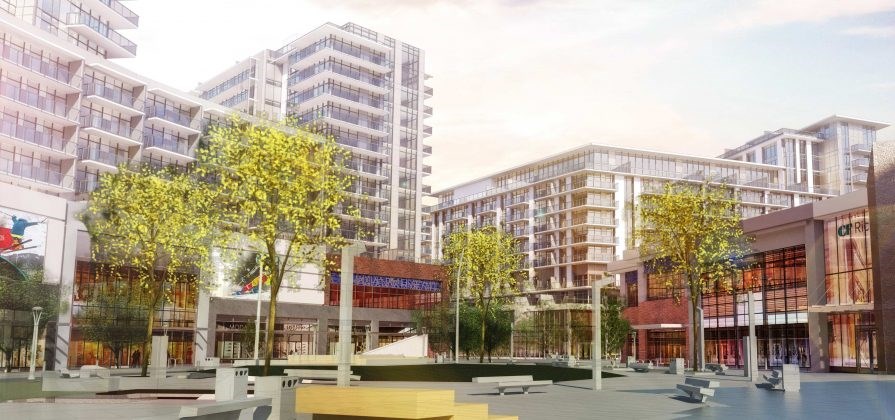The public is set to learn more about the single largest residential redevelopment in Richmond’s history.
CF Richmond Centre, in partnership with architect firm GBL Architects and developer Shape Properties, is proposing to build 2,000 apartments and 440,000 square feet of street-oriented retail space at the south end of the mall.
Public meetings are planned for later this month and an online forum will allow people to weigh in on the monumental plan that could commence as early as next year and take years to construct.
Both the Sears building and adjacent parkade will be demolished and about a dozen towers will be constructed in a horseshoe-shaped manner, between No. 3 Road and Minoru Boulevard.
Initial plans call for the apartments to be connected to municipal district geothermal energy, significantly lowering their energy footprint over time.
Such a plan has required negotiations on the part of the city as the site was pre-zoned for such density back in the 1980s. It is unclear from city correspondence and reports why such a plan was passed initially.

Nevertheless, the city now notes, via a news release: “The developer’s proposed high-rise, mixed use buildings are allowed under the mall’s existing zoning and Richmond’s City Centre Area Plan (CCAP). As the site is pre-zoned, the City’s ability to secure community amenities, such as affordable housing, is compromised because Council does not have the discretionary power of a rezoning application. However, the proposed development includes new streets and other features that are not identified in the CCAP. As a result, the developer was required to make an application to amend the CCAP. Through the CCAP amendment review process, City staff are working with the developer to address community objectives and secure amenities, including ones not generally achievable through the development application processes applicable to pre-zoned sites.”
Aside from geothermal energy, preliminary negotiations have also garnered five per cent (of floor area) of the development for affordable housing (rent set to income via legal covenants) in the form of two separate towers. Typically, with rezoning plans, the city would require 10 per cent of the development for affordable housing, of which the units would be spread out, as to avoid the likes of “poor doors” or “poor towers.”
The development also proposes 50 per cent “family-friendly” housing, meaning half the total units will be two or more bedrooms. There are no requirements for a developer to do such a thing with market housing in Richmond.
Rooftop courtyards and a small, new public plaza will be among the new amenities. New residents will be conveniently located next to Minoru Park.
Issues such as these may be discussed with the developer and city staff at an open house at the mall’s galleria Sunday, May 27, from 1-4 p.m. and Thursday, May 31, from 5-8 p.m.
Information boards will be in the mall from May 22 to June 3.
Opinions can be shared with staff at LetsTalkRichmond.ca. Such information will be shared with city council.



