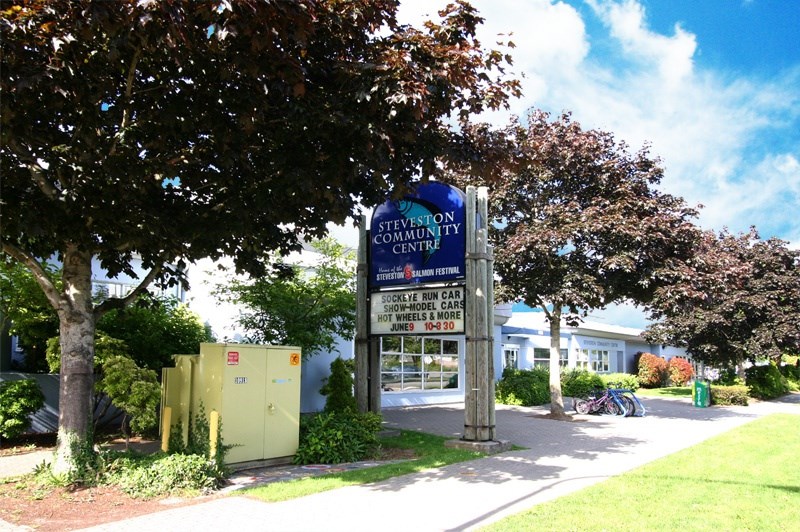With two rounds of open public consultations under its belt, the Steveston Community Centre is slowly moving forward with many ideas, but few concrete plans.
In January, the City of Richmond circulated a public survey through LetsTalkRichmond.ca that allowed residents to identify what they wanted to see in a new facility. In April, another opportunity for online input as well as a town hall meeting were held to get feedback on initial proposals for the community space.
“We said, ‘here are some of the types of spaces that would fit the needs and wants identified by the community’ and asked for the public to comment and respond to that,” Ted Townsend, director of corporate communications and marketing with the city told the Richmond News.
“We’ll take all of that information from both the rounds of consultation and use that to formulate a report back to council on some potential options for what the new community centre could look like.”
In December 2016, the city highlighted the replacement of the Steveston Community Centre as a priority project for 2016-2026.
Some current proposed spaces include open gathering areas, learning spaces for various ages, a large dividable multi-purpose room, a gymnasium, meeting rooms, fitness rooms, a kitchen and a library branch.
While Townsend said it’s likely that an entirely new building would be constructed rather than renovating the old centre, it’s not known where the exact location of the new facility would be.
“We have not determined a location for the new centre, whether it would be on the old site or somewhere else within the park,” he said.
What a new building would do with the space above and whether it would be used for housing units is also still to be determined.
“At this point all we’re looking at is what do we need for a new community centre,” Townsend said. “We’re trying to get that tied down and then once we go forward then it would be up to council to provide additional direction.”
Currently, feedback from the most recent consultation is being compiled for a staff report to council. According to a staff report on public engagement for this project, a three-day design meeting will follow later this spring or early in the summer where stakeholders and the public would be invited to participate in the design process. A final report with concept options and costs are expected by the fall.



