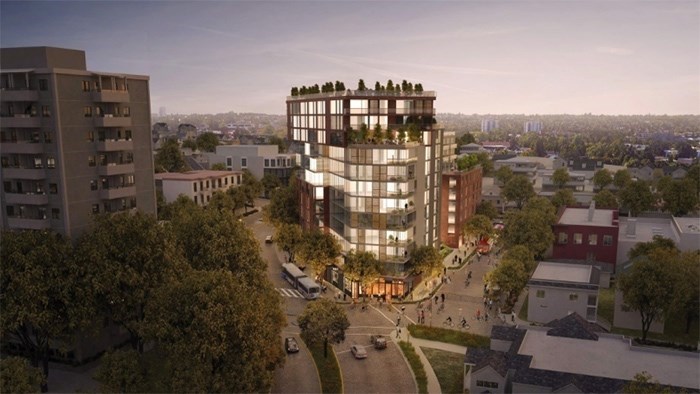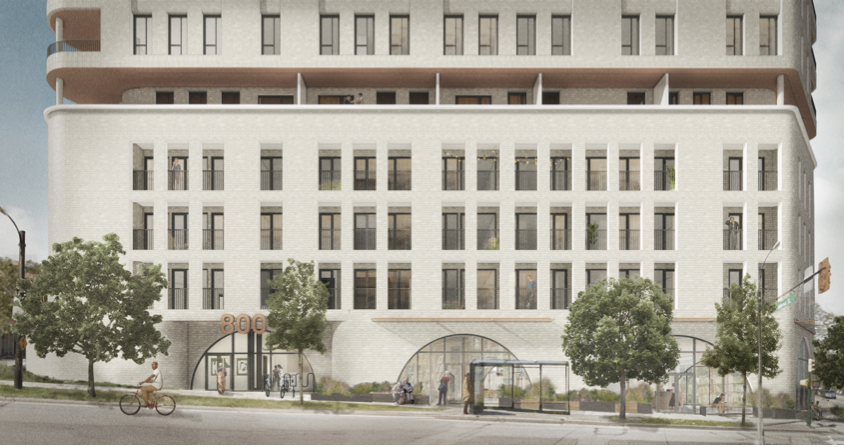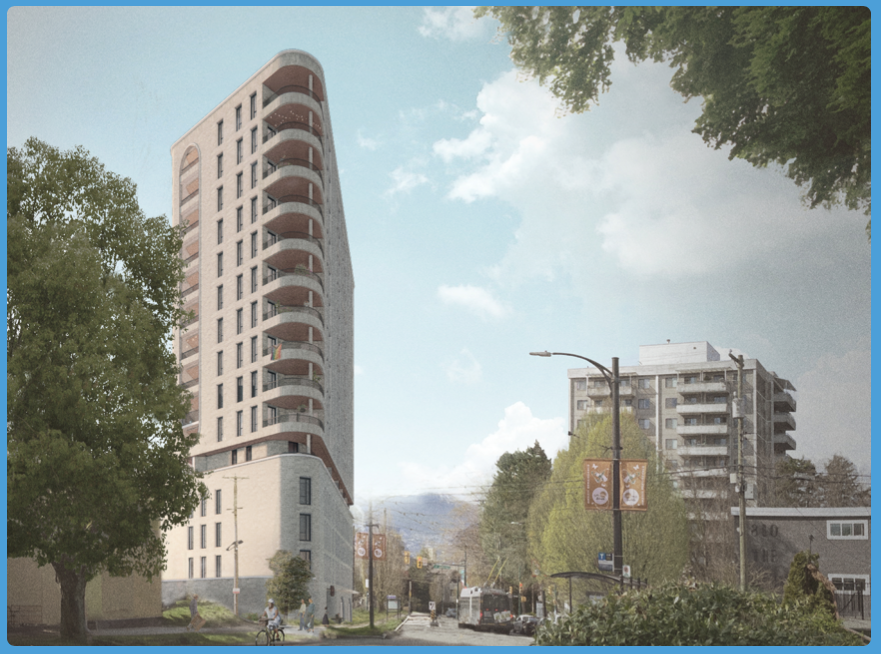Vancouver city council will decide July 25 whether to approve the construction of a 15-storey social housing tower on what has been a longtime parking lot near the north end of Commercial Drive.
The irregular-shaped site is comprised of three lots between Commercial Drive and Commercial Diversion, south of Adanac Street in the Grandview-Woodland neighbourhood.
The site may be familiar to area residents and city hall watchers who recall a previous proposal for the property from the Kettle Society and Boffo Properties, which was scrapped in June 2018.
At the time, the Kettle and Boffo created a partnership to build 30 supportive housing units, a drop-in centre for people with mental health concerns and market condo units.
But Daniel Boffo said the City of Vancouver wanted a community amenity contribution between $6 million and $16 million — a request, he said, that killed the proposal.
“[I’m] deeply disappointed,” Boffo told the Vancouver Courier at the time. “It’s a bit surreal [for] a project like ours that had everything going for it — community support, council support. It was unfortunate that it failed.”

164-foot tower
This time around, the City of Vancouver — which owns the parking lot — has partnered with Human Studio Architecture & Urban Design on a new proposal, which calls for 93 social housing units and ground floor commercial space.
The 164-foot tower will be among the tallest in the area.
Although the Grandview-Woodland community plan identifies a maximum height of 12 storeys on the site, “additional height and density can be considered to support project viability for social housing projects, as is proposed in this rezoning application,” a city staff report said.
During the public feedback exercise for the project, a resident wrote the city to ask for a clarification on what is meant by “social housing.”
The city’s response, via its website, said its definition of social housing requires that:
• 100 per cent of units in the building be owned by a non-profit or government agency.
• At least 30 per cent of units are affordable to incomes at or below the Housing Income Limits (HILs) criteria, which is a calculation geared at low-income earners.
• The site is secured with a housing agreement, registered against the title, to ensure the site remains social housing for 60 years.
“The project will meet or exceed this social housing definition, and senior government funding is being investigated to further deepen affordability,” said the city, adding that the intent of its current social housing definition is to “set a minimum threshold that is achievable for most new non-market housing development.”
The city added: “Often the affordability is greater than the city’s minimum threshold prior to building opening, as senior government funding is generally committed later in the development process after the municipality has approved the project.”

HILs rates
The 30 per cent of units available at or below HILs’ incomes ensures that units are affordable for tenants who cannot afford market rates, the city said, noting the calculation is based on figures established by Canadian Mortgage and Housing Corporation.
“HILs is the maximum gross household income for eligibility in many affordable housing programs,” the city said.
“The HILs units in social housing are available for tenants who earn at or below this number. The project has not confirmed what the rental rates will be for the remaining 70 per cent of units that are not required to be at or below HILs.”
To qualify for the HILs rate in Vancouver for a one-bedroom suite, the tenant or household cannot earn more than $58,000 per year.
Glacier Media reported in June that of the 1,607 new housing units built in Vancouver between Oct. 1, 2023 and March 31, 2024, only 11 were completed at HILs rates.
Senior city planner Edna Cho told council recently that “delivering rental units at the affordability level set by the province at or below HILs is very challenging at this time, given rising costs.”
41% 'family units'
The new proposal for the Commercia Drive site says 41 per cent of homes will be “family units,” meaning a mix of two and three bedrooms.
The staff report, however, indicates a condition of approval has been included to request additional family units per the Grandview-Woodland community plan target of 50 per cent.
Supporters of the project told the city that it will add much needed social housing to the area and help revitalize the community. Others noted the “attractive” design of the building and the site’s proximity to transit and adjacent Adanac bike route.
Comments of concern were related to the building’s height, how it would upset the historic character of the neighbourhood and the lack of a ground-level plaza, as anticipated in the Grandview-Woodland plan.
A strain on existing community amenities and not enough parking were other complaints.
A total of 27 parking spots and 198 bicycle spaces are proposed to be built within two levels of an underground parking, accessed from Commercial Drive.
With files from Naoibh O’Connor



