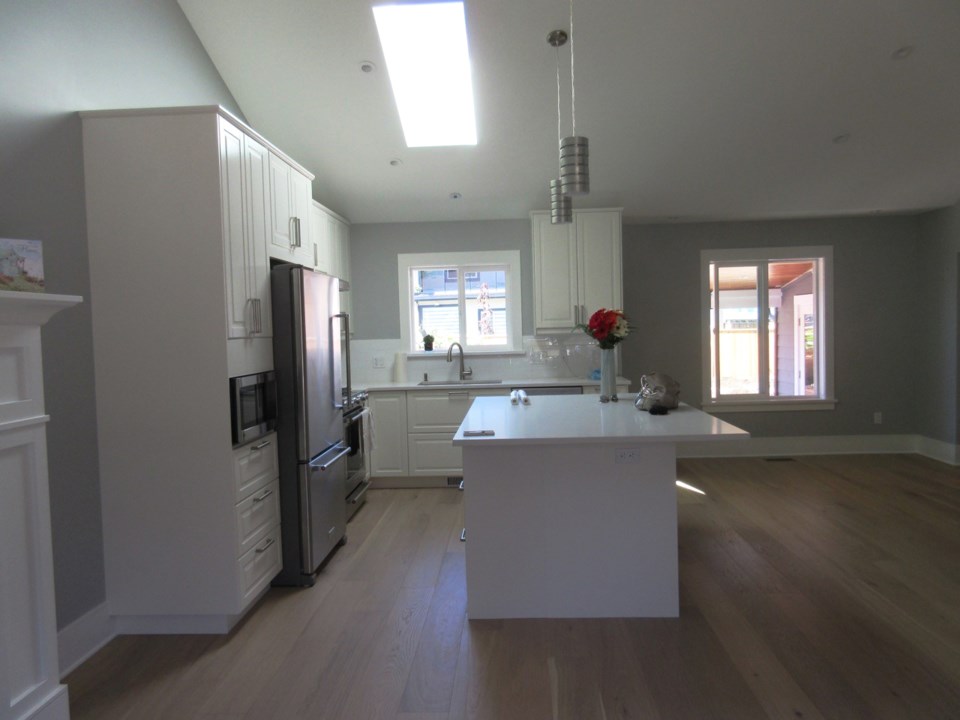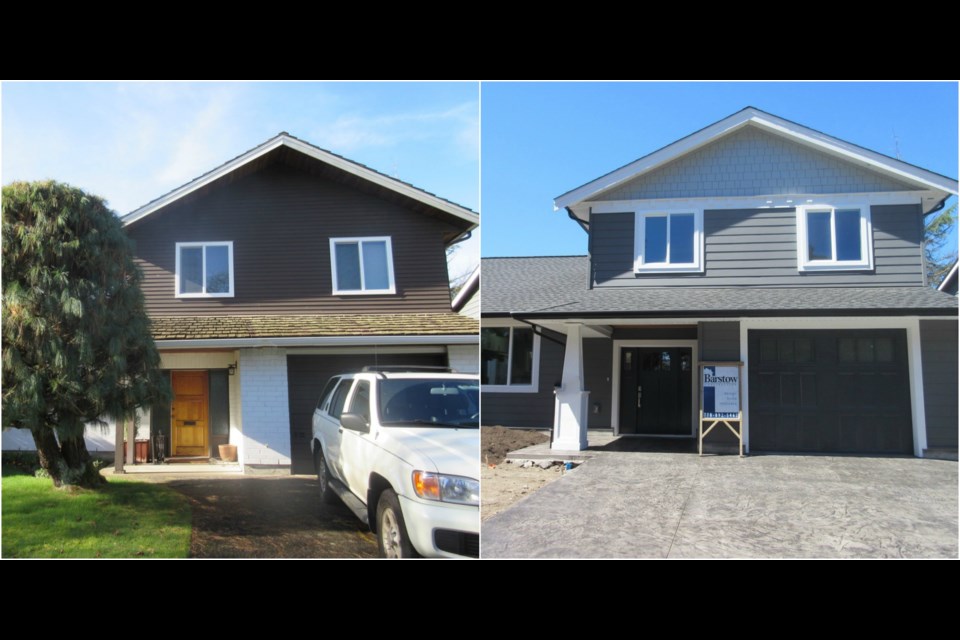The Foster family took a vintage 1970s South Arm split-level home and brought it up to 21st century standards — all while keeping in character with the well-established neighbourhood.
“When we bought it, we wanted to keep it within what the neighbourhood looks like. We didn’t want to build an ultra-modern house that would stick out,” explained Sandra Foster.
In a day and age when such Richmond homes are more likely to meet the fate of the bulldozer, Foster said the decision to renovate was welcomed by longstanding residents on her street.
“The response from everyone was, ‘thank you, it looks great,’” said Foster.
The house was actually the childhood home of Steve Foster, Sandra’s husband. The couple recently purchased it from Steve’s parents, after upgrading from a nearby townhouse, where they had been raising two elementary school children.
“Everything was brown,” said Foster.
And so, “we basically took it down to the studs,” she explained.
Now in their forties and with growing children, the Fosters decided to also add on to the house, which went from about 1,900-square-feet to about 2,500-square-feet with the addition of a master bedroom on the second floor complete with a walk-in closet and brand new bathroom.
To accomplish their dream home, the Fosters approached Barstow Construction, which specializes in residential work ranging from new homes to boutique renovations.
The Barstow crew stripped the exterior cedar siding and replaced it with modern siding. The house was repainted grey, black and white.

They also gutted the interior living areas and vaulted the ceiling.
“It was an older home, so it had the dark wood panelling, and eight-foot ceilings.
“Now, instead of three separate areas, we have one big living area, connected to the kitchen,” said Foster.
“Most people don’t need a formal dining room. The area was three rooms — living, dining, kitchen. We made it all one big one,” said Foster.
The new concept includes an IKEA kitchen island, which has been a game changer for daily family interactions and for hosting family gatherings.
“While I’m cooking, there are people who can sit on the kitchen island, so I can be part of the conversation, without the being in separate rooms,” said Foster.
And, mornings are more interactive with the kids, said Foster, who sits them up on bar stools to eat breakfast each day.
On the lower floor, the Fosters added a mudroom, including laundry and a powder room, essential for guests and, well, muddy kids.
Upstairs, the bathrooms went from brown to white and the addition of skylights brought even more brightness.
The Fosters kept most of the double-pane windows, which were one of the few features that had been renovated over the decades.
The house is much more environmentally friendly too, with a new furnace, gas fireplace, temperature regulated shower system, LED lighting, thicker insulation and low-volume toilets.
The Fosters also expanded their front yard by taking out some landscaping and added a concrete driveway. In the backyard, they removed a holly tree and replanted two magnolias along the fence.
“We made the yard bigger so the kids would have a bigger play area,” said Foster.



