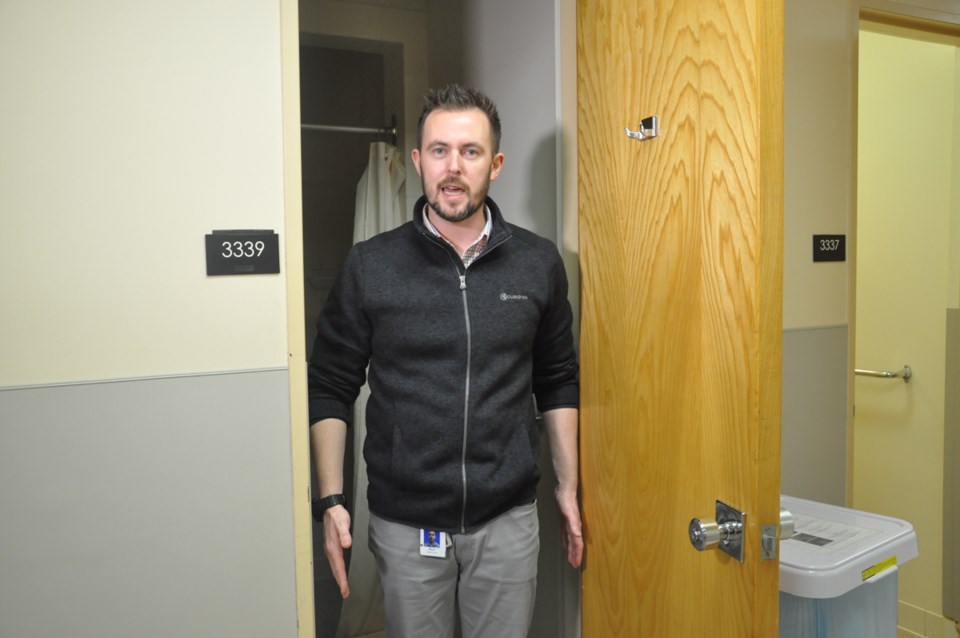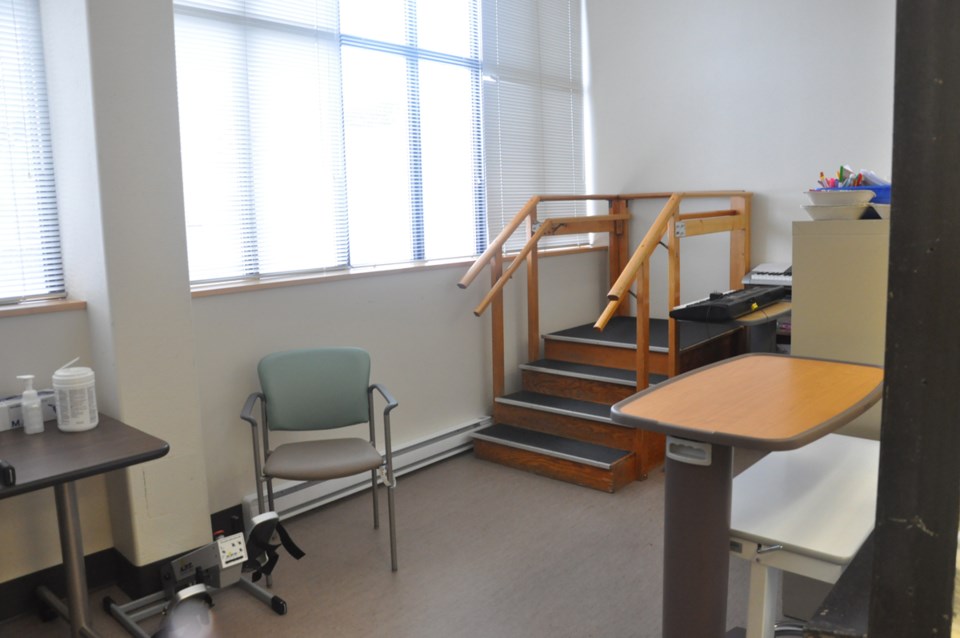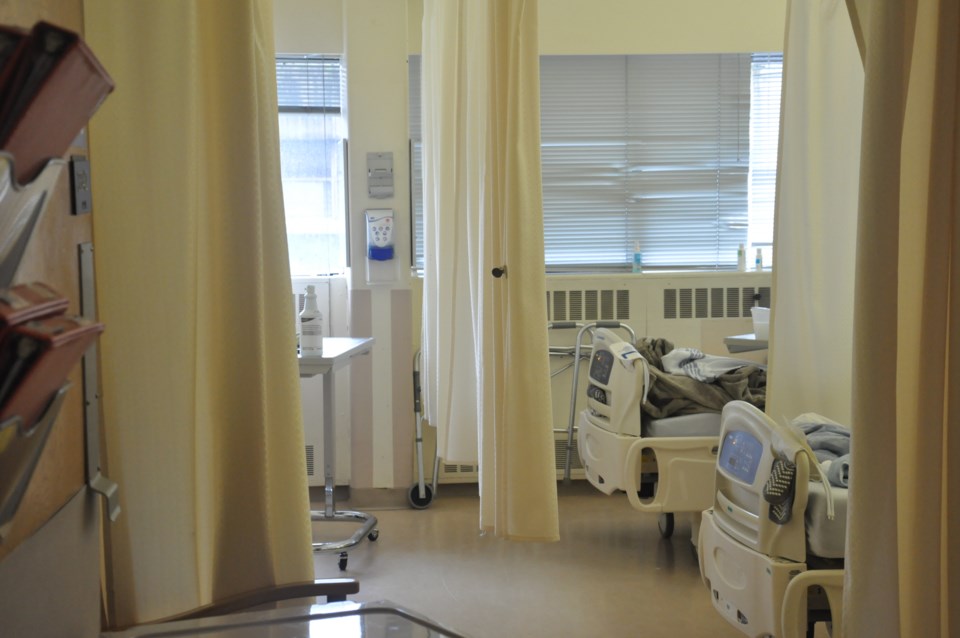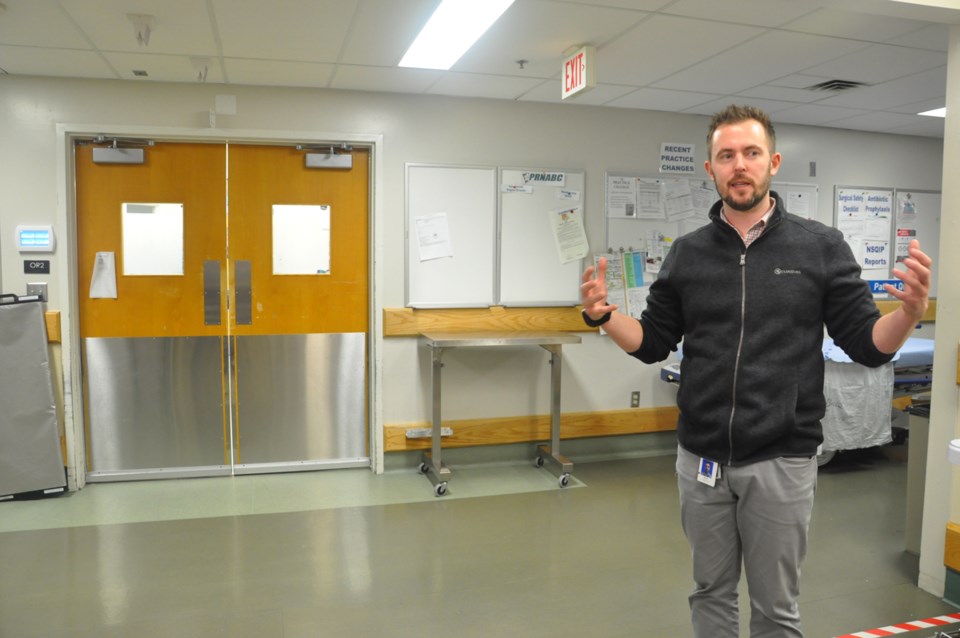The Richmond News went on a tour in the north tower of Richmond Hospital Monday morning to take a peek at the current medical environment.
It was guided by Rich Dillon, director of client relations and risk management for Richmond Hospital.

Shower room: The door is just wide enough to let one person go through and wheelchairs are not able to go inside.
As a consequence, Dillon said people with disabilities essentially have to be cleaned in bed. He hopes the proposed new tower will have a bathroom in every room.

Rehab room: It’s where patients learn to walk or regain functions and control of the body.
“This is very limited space. This room should’ve been three to five times of the size this is, so the patients would have the opportunity to start mobilizing," said Dillon.

Inpatient ward: Four patients are currently sharing this room, which is too crowded and lacks infection control, according to Dillon.
He hopes 80 per cent of the wards in the new tower will be single-occupancy rooms.

Operating room: The operating room behind Dillon is 30 net sq.m., which, he said, is half the recommended 60 sq. m.



