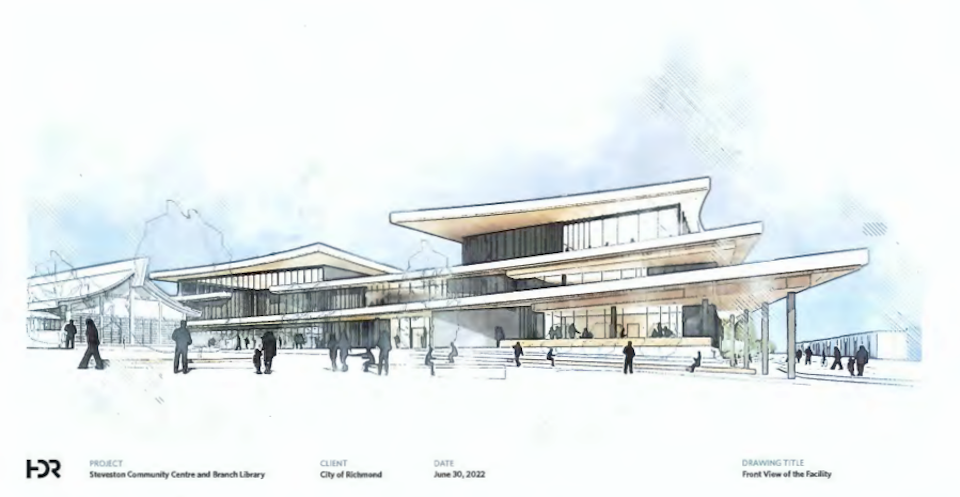Tree removal and relocation could start as early as this fall in anticipation of building a new community centre in Steveston, with a design inspired by the area's history.
Some trees will be permanently removed while others will be retained; however, city staff are also looking into whether salvaged trees could be repurposed for use in the new playground, for public art or made into furniture for the new community centre.
On Monday, Richmond city council will look at, and possibly approve, the Steveston Community Centre preliminary design, which determines its form and character.
The design of the building was inspired by Steveston’s cultural and historical elements including the waterfront, the inter-urban tram building, the Japanese-style roof of the Martial Arts Centre and surrounding industrial buildings.
The Steveston Community Centre and library rebuild is budgeted to cost $90 million with a $5 million contingency fund.
It will be about 60,000 square feet in size on three floors with underground parking.
The facility will be about one-third larger than the current community centre on Moncton Street.
The new community centre portion will be almost 48,000 square feet, about 15,000 square feet larger than the existing centre, and the new library will be about three times the size of the current one.
Tree plan includes 3:1 replacement
Fifty-five trees will be permanently removed while 12 will be transplanted elsewhere on the community centre grounds.
To compensate for the 55 trees, 165 – triple the amount - will be planted either at the community centre or elsewhere in the city.
Forty-five trees will be preserved on the site.
The proposed form and character is on the agenda for next week’s general purposes committee meeting.



