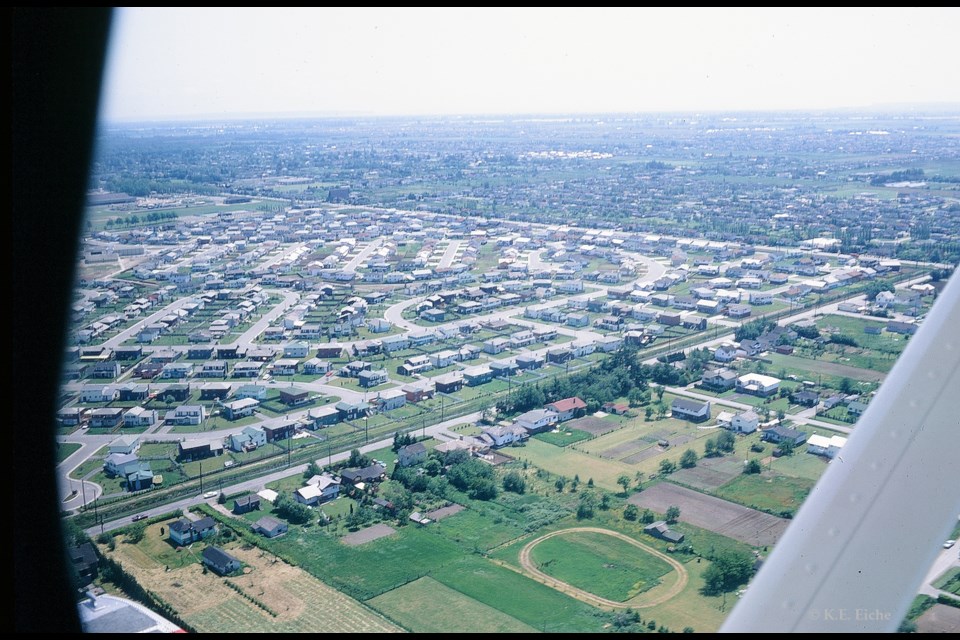Architecture is intended to last. I’ve always believed that, and in spite of what I see happening around me here in Richmond, I won’t change my mind.
I was born in Germany in a house built in the mid-seventeenth century for Queen Christina of Sweden (1626 to 1689). Later, I lived for more than thirty years in a centuries-old palazzo in the historic centre of Florence. Architecture meant solid constructions with walls sometimes a metre thick.
Granted, the architecture I knew from Europe was built mostly of stone. Construction materials were different in North America. When the first European settlers came, the continent was still covered with forests. Wood was everywhere, so it was inevitable that it became the principal building material.
When my parents immigrated to Canada in 1956, we moved into a bungalow in Burkeville, the subdivision built in 1941 under the Dominion government’s Wartime Housing Plan for the aviation workers at Vancouver International Airport. In 1959 we moved to a bungalow on Leslie Road. It was built in 1948. The last time I checked, that 76-year-old house was slated for demolition; the 83-year-old Burkeville bungalow still stands. Eight decades is becoming a record for the age of houses in this community.
Richmond’s housing construction escalated in the 1950s and 1960s, when dozens of subdivisions were being laid out (see the report by Denise Cook, Richmond’s Suburban History, Richmond 2002). In 1968 my parents bought a house in one of those subdivisions, which was on land that had once been part of the hundreds of acres acquired by Samuel Brighouse on Lulu Island in 1864.
The heir of Samuel Brighouse, who died in 1913, was his nephew Michael Wilkinson Brighouse. He died in 1932, and thirty years later, in 1962, his heirs sold 528 acres of their land on Lulu Island to the Corporation of the Township of Richmond for $1.45 million. A part of this land was developed as the Brighouse Industrial Estates – the Olympic Oval is one of the structures located in that area – and another part was developed as a subdivision.
In the early 1960s, the Consolidated Building Corporation, a firm whose headquarters were in eastern Canada, acquired the Brighouse land bounded by Westminster Highway, Granville Avenue, Gilbert Road and No. 2 Road. They intended to develop about 1500 houses in a subdivision called Richmond Gardens, but never completed the project because of the poor quality of the materials used – not only were several houses knocked down by a windstorm, but the house in which the Olympic medallist Harry Jerome lived while teaching at Richmond Senior Secondary (1964 to 1965) suffered a partial collapse during a party. The Consolidated Building Corporation ceased operating in Richmond in 1967 and the remaining houses in the subdivision were built by individual contractors. The part of the subdivision in which our house stands was always known, informally, as Brighouse Estates to distinguish it from Richmond Gardens.
A couple of decades ago, even houses that had been solidly constructed with quality materials in the 1960s, or earlier, started to be demolished to be replaced by structures that dwarfed whatever surrounded them. The typical Richmond lot of the mid-twentieth century had allowed ample front and back yards and sufficient space between houses. With the arrival of the new monster houses – also called "McMansions" or "mega mansions" – these green spaces were swallowed up by the structure and paved driveways. But the size and consequent damage to the environment (destroying biodiversity, covering most of the lot with impenetrable surfaces so that rainwater cannot drain away, thereby increasing the risk of flooding) are only part of the problem. Too many of the monster houses are not built to last very long – I’ve seen parts of the facades of monster houses fall off before they were even a year old. Perhaps they were built for investment purposes rather than to become homes? In any case, they seem to be destined to be demolished, feed the already overfed landfill, and be replaced by other (even more monstrous?) monster houses.
The decision, taken some decades ago, to allow the construction of monster houses was the thin end of the wedge. It’s resulted in what can arguably be described as fast architecture – part of the same trend that’s inflicted fast food and fast fashion on society? Since great efforts are being made (for the sake of our health as well as that of the environment) to counteract fast food and fast fashion, perhaps one day soon we’ll also be able to reverse the direction that house construction has taken and get architecture to join the “slow” movement.
Sabine Eiche is a local writer and art historian with a PhD from Princeton University. She is passionately involved in preserving the environment and protecting nature. Her columns deal with a broad range of topics and often include the history (etymology) of words in order to shed extra light on the subject.



